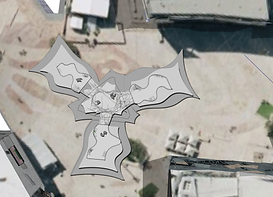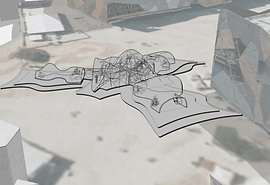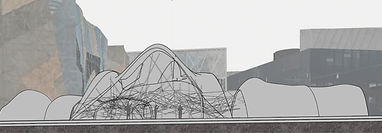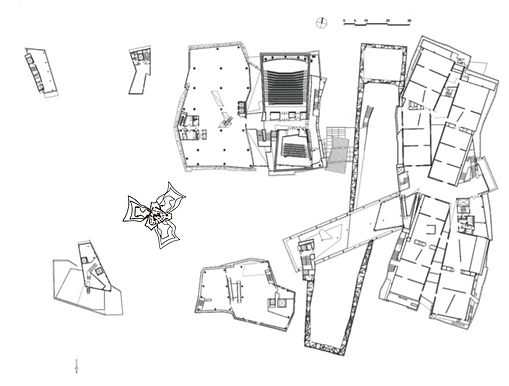
WICKED PROBLEM-SUSTAINABILITY
This project combines the basic framework in the space with the collected recycled materials, allowing visitors to interact with the space, and visitors can use recycled materials for weaving, forming a final project over time.
As for functional division of this space, I decided to set up two parts, one for the exhibition and the other for interaction with visitors. By setting up some basic structures inside the space, visitors are guided to use recycled materials to link, weave and build the final large-scale exhibition.

EXHIBITION AREA
SHOWING SOME REMAKE WORKS AND MY WEARABLE
OBJECT

CENTRAL INTERACTIVE SPACE
VISITORS RELY ON THE FRAMEWORK OF THE
ARCHITECTURE ITSELF TO USE RECYCLED MATERIALS
TO MAKE ART WORK



TIMETABLE DISPLAY OF VISITOR MAKING ARTWORK
The main part of the architecture-translucent polymer insulation material
Rectangular structure of the main
stadium-wood
Floor-wood

PLAN

PRESPECTIVE


THE LOCATION OF THE SPACE
